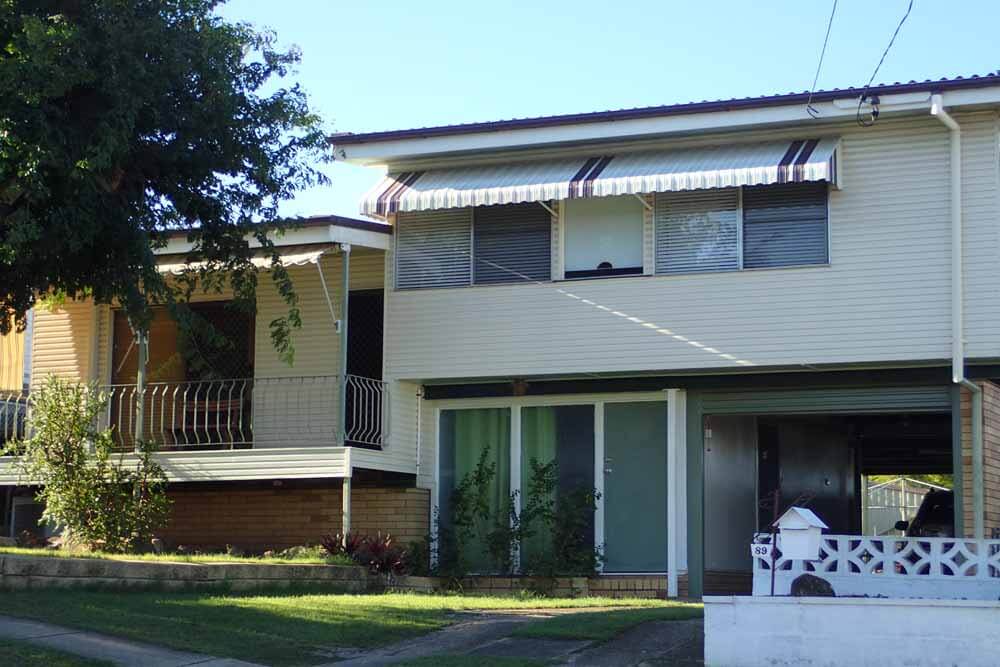Buying a Downstairs with a Lower than Minimum Ceiling Height
If you’re thinking of buying a house, it pays to know about minimum ceiling height requirements. Renovated homes are notorious for additional rooms being built within a sub floor area. These rooms often do not meet the legal minimum requirements to be classed as suitable for a “habitable living space.” So, what does this mean for you and what can you still use these extra rooms for?
Imagine renovating a room and installing that beautiful carpet or installing that gorgeous decorative ceiling only to discover that the room you have created is deemed non-compliant. There are serious complications that can arise if you do not do some homework.
Does the property you’re considering comply with minimum ceiling height? Be certain with a pre-purchase property inspection!
What are the legal minimum ceiling heights in Queensland?
There are two standard legal ceiling heights in QLD, 2400mm for a “Habitable Room” and 2100mm, anything below these minimum heights is classed as a “Utility Room” as per the Queensland building laws.
What can, and can’t you do in spaces that have lower than minimum ceiling heights?
Those bonus rooms and enclosed verandas etc. may not be useable for what you have planned. Any room under the minimum standard ceiling height cannot legally be rented out as a habitable living space. So, if an investment property is on the horizon, it is imperative to know how you can and can’t utilise these rooms.
Minimum ceiling height can be affected by beams, floor joists and plumbing etc. It is also an important factor to consider if renovating and you are replacing flooring. The difference between click flooring and thick pile carpet can take a room from legal to illegal, as some flooring can be as thick as 20mm. A room that is lower than 2400mm cannot technically be used for habitable living purposes. This includes bedrooms, living rooms, loungerooms, music rooms, dining rooms, playrooms, home theatres and rumpus rooms etc.
Rooms not less than 2100mm can be a kitchen, pantry, laundry, hallway, corridor, storeroom, garage or carparking area. Anything less than 2100mm is classed as a utility room.
How about attics and enclosed verandas?
Attics and verandas are slightly different as quite often they have a sloping ceiling. The Building Code of Australia states at least 60% of the attic ceiling needs to be the minimum height of 2400mm if you want to use it as a “habitable” living space.
If in any doubt, refer to your local council specifications such as Brisbane City Council’s planning and building page.
Still unsure about minimum ceiling heights? Contact Action Property Inspections for a pre-purchase building inspection today!

