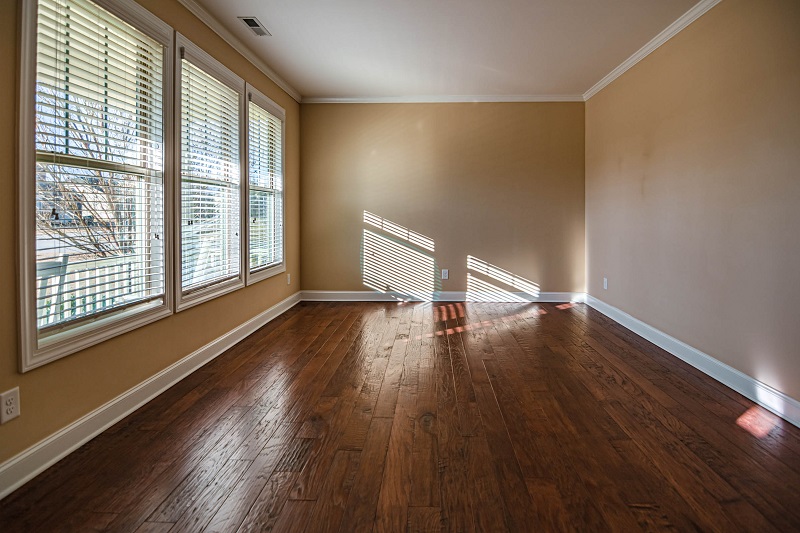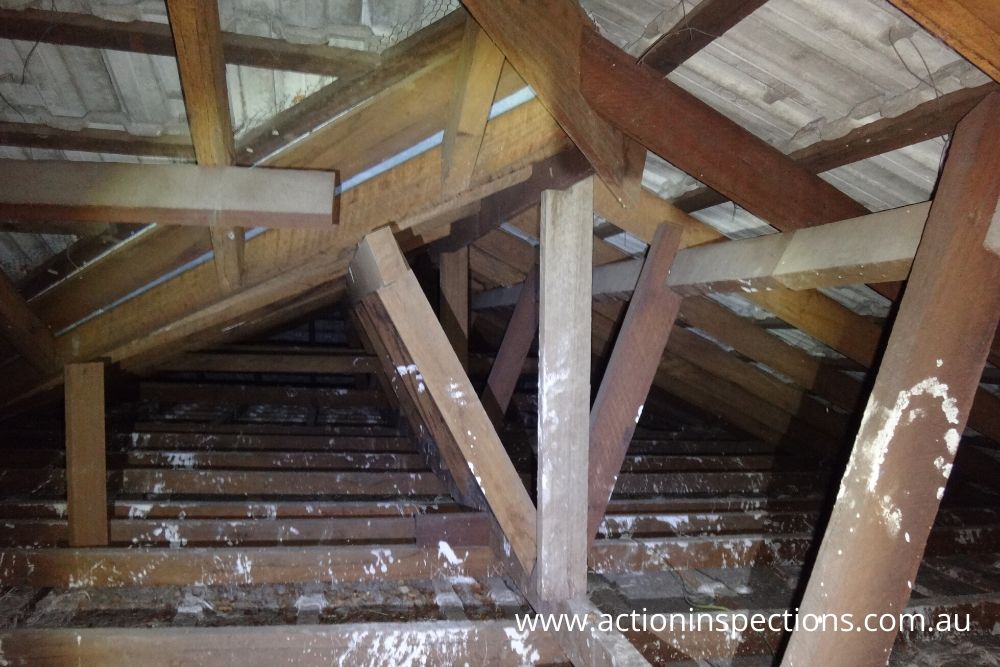Are you buying a fixer-upper and want to remove load-bearing walls? Maybe you’re buying a renovated property and want to know what to do if a load-bearing wall has been altered. If so, this is the article for you.
What are Load-Bearing Walls?
Load-bearing walls are vitally important to the structural integrity of your home. They usually support second-story floor structures or roof areas whilst evenly distributing the load where required (e.g. to a solid foundation base).
Simply put, load-bearing walls are what stop your house from falling down! Not every wall is load-bearing, and it’s important you know the difference before you start DIY renovations.
How To Identify a Load-Bearing Wall
There are several ways to identify a load-bearing wall.
- Physically access the roof space above the specific wall to determine whether any roof load has been transferred directly onto this wall.
- Exterior walls are almost always load-bearing walls, but you should also look out for walls that run perpendicular to joists or those located above support beams. The wall is likely load-bearing if it runs at a 90-degree angle to its floor joists.
- If a wall sits above a support beam, there are roof trusses directly above it, or it’s directly connected to the foundation, it’s more than likely a load-bearing wall. If you can access the crawl space, look for jack posts, columns, or beams directly below the wall. You can also do this in the attic. If the wall runs side to side through the entire house or from front to rear, it’s likely load-bearing.
A word of caution
If you’ve ever played a game of Jenga, you know how dangerous it is to remove the wrong brick. It takes the entire tower down. Removing a load-bearing wall can have the same disastrous consequences. That’s why it’s extremely important to correctly identify load-bearing walls before undertaking any renovations.
Even if you’re confident you know which walls are load-bearing, don’t rely on DIY identification alone before swinging the sledgehammer around! Get definitive confirmation from a professional source.
A professional building inspection can identify load-bearing walls and other important structural information that can make a huge difference to your renovation plans – and budget!
If you have the original building plans, these typically indicate load-bearing walls. This is of great benefit when you want to remove a wall where there is no access directly above (e.g. a downstairs wall in a two-storey construction).
What We Do During a Professional Building Inspection
Our inspector’s checklist is a long one – and identifying load-bearing walls is just the beginning of what we do.
- Our comprehensive building inspections thoroughly assess all areas of the home for structural integrity, including;
- allotment
- garage
- house exterior
- house interior wet areas
- decking, pergola, and veranda
- roof exterior
- roof interior
- termite barrier
- underfloor areas
- house interior
- All building inspections are conducted using the latest equipment and include thermal image scanning, moisture detection analysis, and digital photographic reporting. As part of the assessment, the inspector may review existing documentation, including previous inspections and building plans.
- After the inspection, you’ll receive a comprehensive and easy-to-understand report outlining the true condition of the property. Structural problems like settlement, shifting, rotting, and water damage will be noted. If there have been any dodgy alterations or renovations that don’t meet code, we’ll flag those, too.
- Our inspector, Andrew, has 30 years’ industry experience and is professionally accredited and insured as a QBCC Master Builder and Licensed Building Inspector.
If you’re currently on the open home inspection circuit and wondering what else to look for as you walk through prospective properties, check out our Ultimate Open Home Inspection Guide.
Why Can’t I Just Knock It Down?
Removal of a load-bearing wall isn’t a weekend DIY. It’s a massive undertaking that requires professional expertise to protect the property’s structural integrity. Incorrect removal could contribute to a sagging roof, wonky floors, cracked walls and even structural collapse.
The process requires replacement support, whether it’s a column or a structural beam.
Is Building Approval Required if Removing a Load-Bearing Wall?
Yes, the removal of load-bearing walls and structural alterations does require building approval and subsequent building certification. The removal of load-bearing walls must be undertaken by a licensed builder and in some cases, under advisement of a structural engineer.
Cosmetic alterations and modifications to non-load-bearing walls do not require building approval.
Building Codes and Regulations in Queensland
When you work with a licensed builder, they can provide guidance on the types of permits and permissions you may need for the scope of work required. However, you can consult the government website for the necessary forms, including Form 15 compliance certification.
When to Consult a Structural Engineer
If you are carrying out any renovations that involve wall removal, you should enlist a structural engineer as soon as possible. Their role is to assess the potential implications of removing a load-bearing wall and recommend the necessary supports to replace it. They will also provide the relevant documentation to support your building permit.
Wall Removal Process
After all required permits and assessments have been made, your builder will begin construction to safely remove the load-bearing wall. The process includes.
- Installation of temporary supports (steel props, timber beams) to transfer the structural load while demolition is carried out.
- Disconnection and rerouting of electrical and plumbing systems within the wall.
- Removal of the wall and all associated rubbish.
- Installation of a permanent new support beam and removal of temporary supports.
Once the builder is done, you can get started on finishing touches to the space, which may include patching plaster, ceiling and floors, and painting.
How Much Does Wall Removal Cost?
The cost to remove a load-bearing wall is dependent on a range of factors, but estimates range from $3000 – $15,000.
Associated costs include:
- engaging a structural engineer
- professional building inspection
- building permits
- labour and materials
It may be tempting to cut costs by skipping the permits and professionals, but DIY load-bearing wall removal can come with significant consequences in the long run. You’re exposing yourself to a range of risks, including the structural integrity of your home and the safety of those who live there. The risk to your hip pocket is also worth considering. From council fines to denied insurance claims and even lowering the value of your home due to unapproved and/or non-code works, the cost is way too high.
FAQs
How much does it cost to remove a load-bearing wall?
The cost varies depending on the size and complexity of your project. The best way to get an accurate picture is to seek quotes from the relevant professionals.
Do I need a permit to remove a wall in Queensland?
If the wall is load-bearing, yes. Consult local building regulations to be sure.
What is a structural engineer, and why do I need one?
A structural engineer is a trained professional who ensures buildings are safe and offers recommendations to ensure structural integrity is maintained when undertaking work.
What are the signs that a load-bearing wall is failing?
If the roof is sagging, there are cracks in your walls, or foundational issues, it’s a good sign you have a problem on your hands.
Can I move a load-bearing wall instead of removing it?
Yes, but this still requires the same permits and professional work as removal.
What are my obligations if I find termites?
You should consult a professional pest control company to eradicate the issue. The Building Code of Australia requires termite treatment in key areas of the home. If you are selling the property, you must disclose known termite issues.


