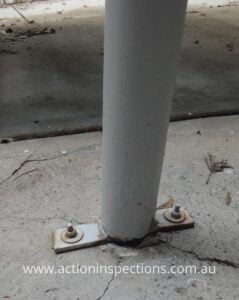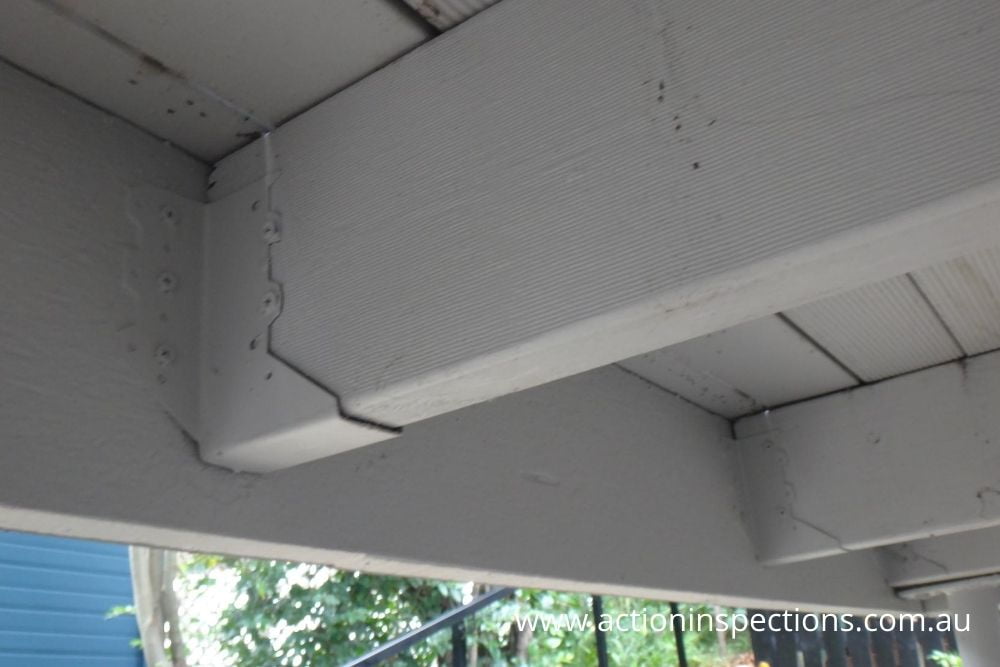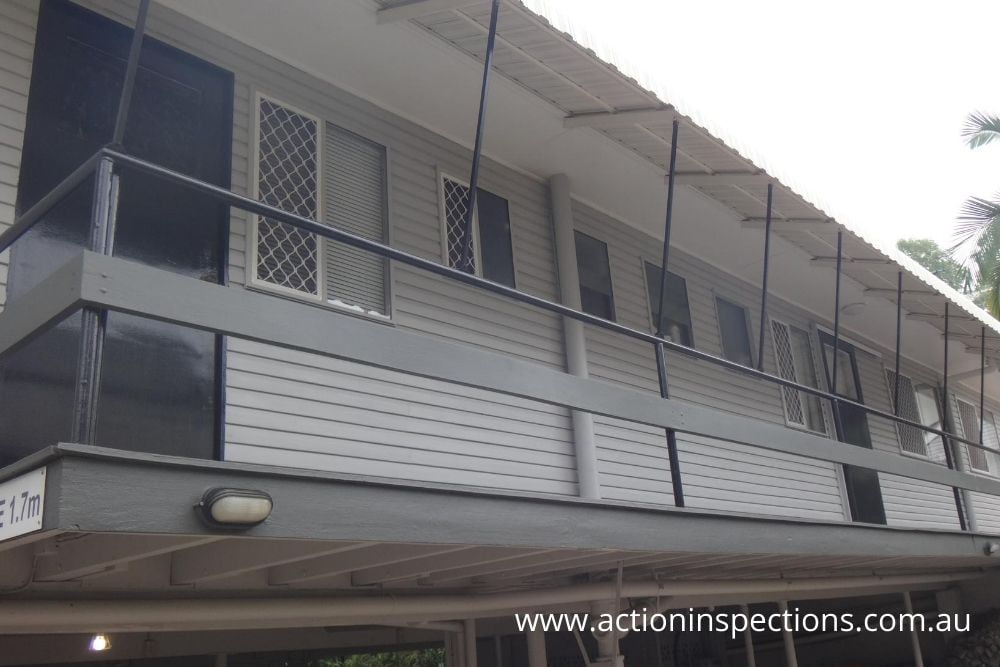Everybody loves a verandah. They are often a great place to sit back and unwind and watch the world. There have been many cases where the great Australian verandah has proved to be very hazardous, sometimes due to neglect and lack of maintenance however often due to poor building practices and construction. When undertaking your next Brisbane building inspection or undertaking a general inspection on your own house, these are just a few of the things to keep an eye out for if the house has a verandah.
Supports
Firstly what is supporting your verandah. Regardless of whether it is steel posts or timber posts there are some things you should consider. Timber  posts should never have direct ground contact even if constructed out of treated timber. Ground contact could leave the posts vulnerable to premature decay or termite attack. Remember treated timber is termite resistant not termite proof. If you have steel posts they should also not have direct soil contact to reduce the risk of premature corrosion. The concrete footing should domed up around the bottom of the steel post to keep the soil away from the bottom of the steel post. When undertaking an inspection of an existing verandah where possible scrape away the surrounding soil to look for signs of premature corrosion.
posts should never have direct ground contact even if constructed out of treated timber. Ground contact could leave the posts vulnerable to premature decay or termite attack. Remember treated timber is termite resistant not termite proof. If you have steel posts they should also not have direct soil contact to reduce the risk of premature corrosion. The concrete footing should domed up around the bottom of the steel post to keep the soil away from the bottom of the steel post. When undertaking an inspection of an existing verandah where possible scrape away the surrounding soil to look for signs of premature corrosion.
Construction Materials
Ensure that the materials used in the construction of your verandah are suitable for external use. All too often we see home handyman constructions where unsuitable timber has been used, subsequently succumbing to premature decay.
Bracing
There are various types of bracing for a verandah. Bracing could consist of diagonal steel bracing between the vertical support posts and/or diagonal bracing installed directly under the deck secured to the floor joists. It is imperative that adequate bracing is installed to prevent possible movement and collapse of the verandah.
Fixings
Fixings is a general term that describes what secures the components of the verandah in position. Long gone are the days where you just nailed  your floor joists in position. Fixings could consist of joist hanger brackets or triple grip brackets etc. Quite often we will see brackets installed however without the adequate nails to secure them in position. Without the adequate number of nails these brackets could fail when under load. As a general rule, joist hanger brackets for example require at least four nails to either side of the bracket.
your floor joists in position. Fixings could consist of joist hanger brackets or triple grip brackets etc. Quite often we will see brackets installed however without the adequate nails to secure them in position. Without the adequate number of nails these brackets could fail when under load. As a general rule, joist hanger brackets for example require at least four nails to either side of the bracket.
Decking
Whatever decking material is used it is imperative that an adequate gap is kept between each individual board to allow for moisture expansion of the decking and to prevent the boards lifting during rain periods. I would not have a gap any less than 5 mm between each individual board. As a general note if you are using decking boards where one side is smooth and the other side is grooved, the grooved side is not for grip or cosmetic charm. The ripple side is not meant to be on top of the deck . The ripple side should face down onto the floor joists to provide an air gap to minimise the risk of decay. Deck inspections are absolutely essential.
Handrails
It should be noted that the building code is constantly changing so you do not have to keep upgrading your verandah structure to the current building code. The verandah does however have to be compliant with the code when the verandah was originally constructed. One of the most significant changes in the construction industry was in 1996 when many alterations to the building code occurred. For example, it was in this period that the current handrail height became 1 m off deck level.
The span (length) of the handrail should also be considered. Support posts need to be installed at various consistent increments to prevent lateral force preventing movement to the handrail. Without adequate support, excessive movement could lead to collapse of the handrail structure.
The handrails must also be adequately secured to the support posts. This could involve securing brackets, adequate batten screws etc. Fixings need to be secure and designed to last well into the future.
The gaps between the handrail should also be considered. As a general rule, the maximum permissible gap should be no greater than 125 mm anywhere in the length of the handrail. This gap is considerably less if using stainless steel wires.
Learn whether your balustrades are up to Australian Standards here.
Whilst there are many other aspects of verandah construction to be considered the above are just some of the general considerations to be on the lookout for when undertaking a verandah inspection. Unfortunately, verandahs feature heavily in building disputes and can be costly to rectify.
Safety issues don’t end here, see our list of other external house issues we inspect.

