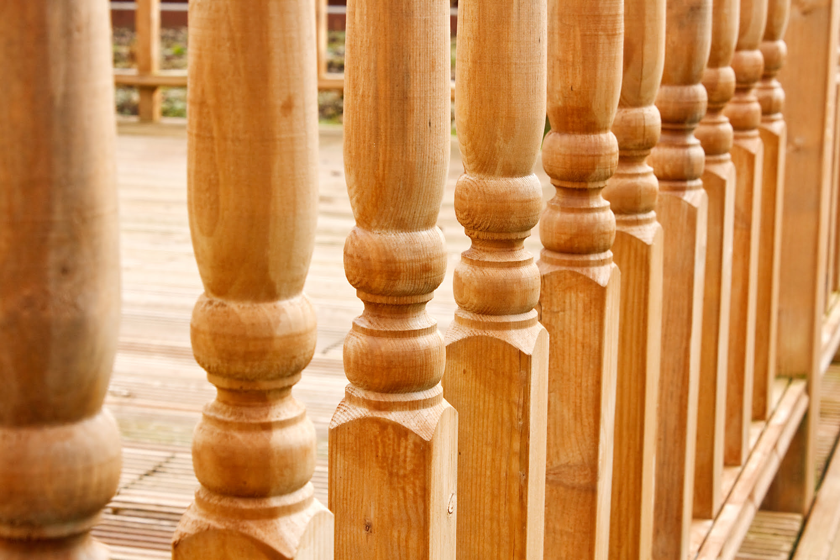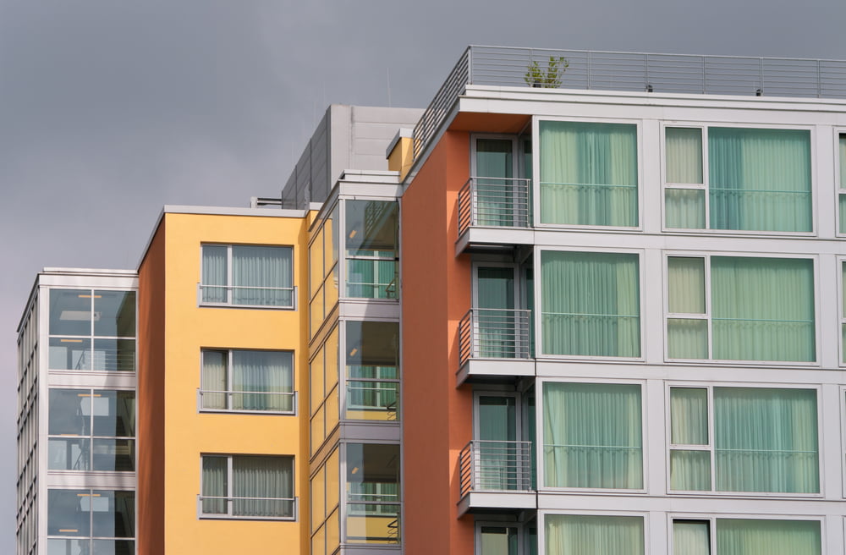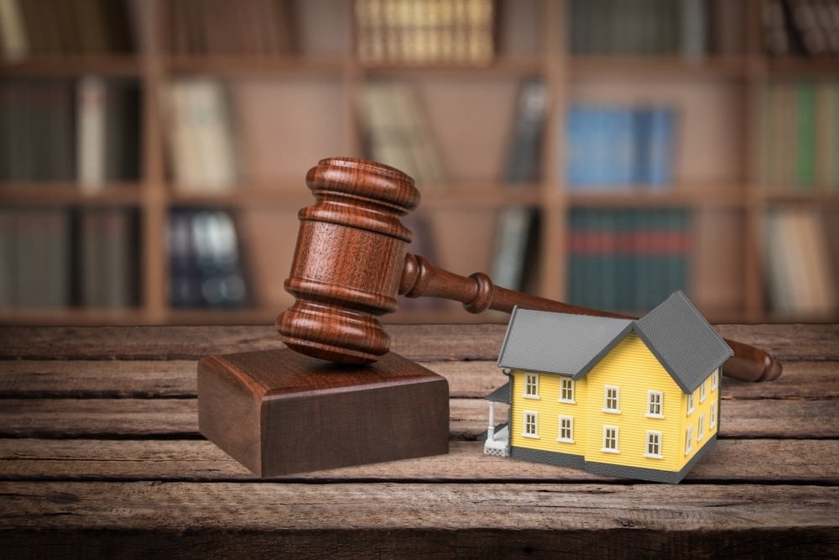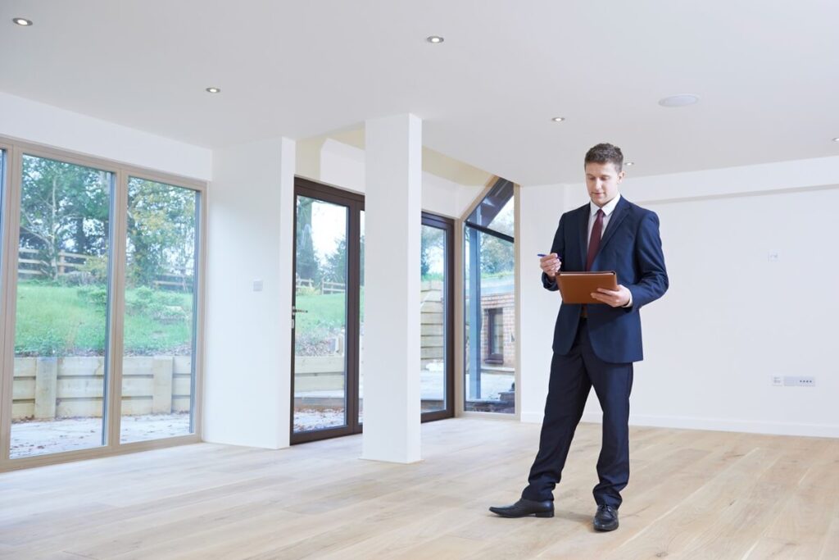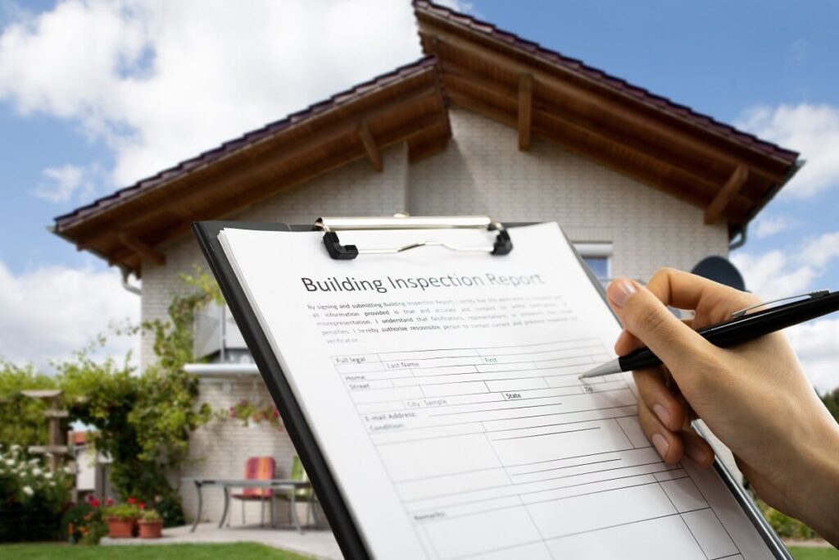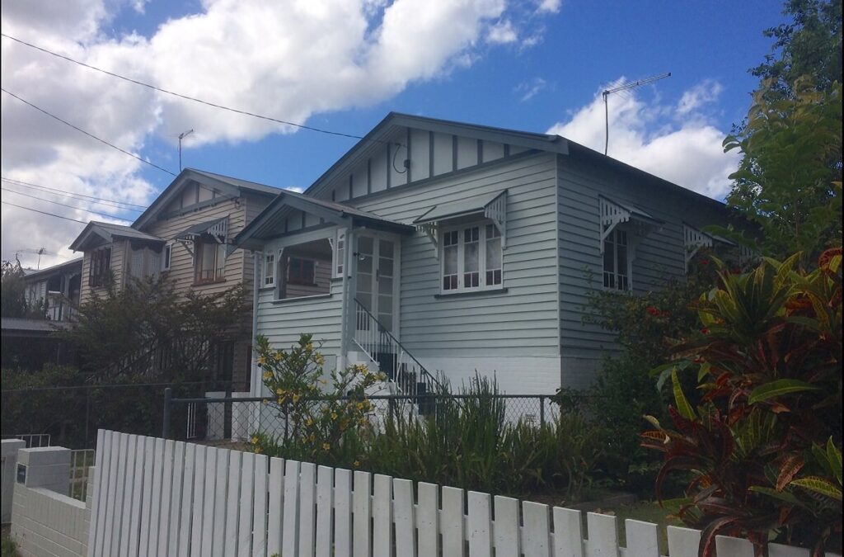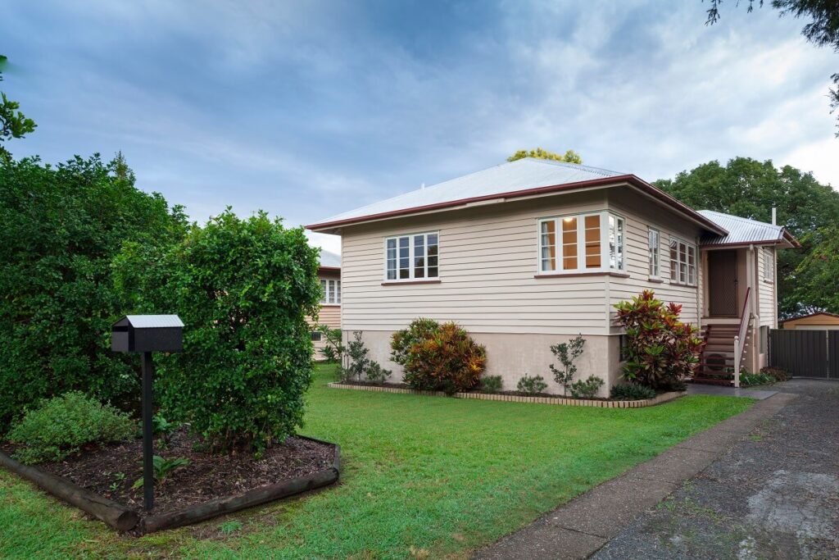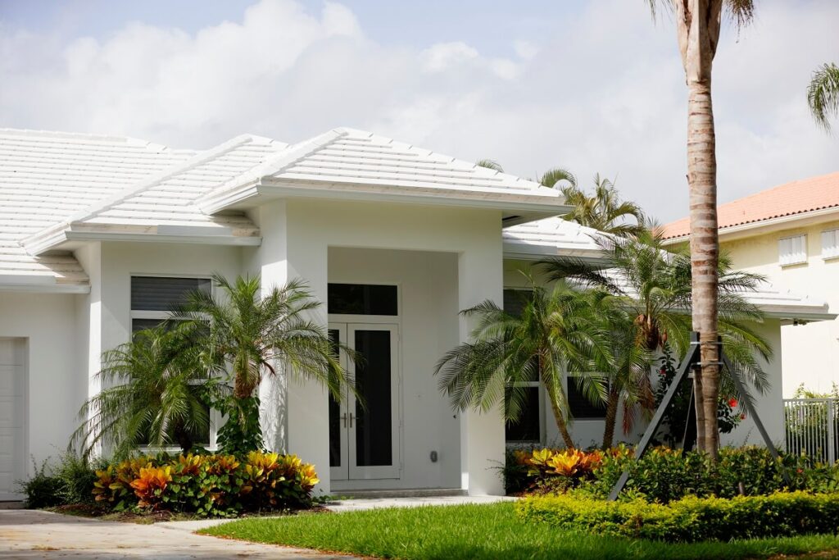UPDATED MAY 2025
If your house-hunting journey has led you to a home with balustrades, you will want to be sure that they meet the Australian Standards for balustrades. In many properties, they’re an architectural focal point, but it’s important to remember that they’re not purely decorative. In fact, they serve a critical safety function in the home.
A balustrade is a railing system with a top and bottom rail and balusters in between, and you’ll find them installed on stairways, ramps, floors, corridors, hallways, balconies, verandas, mezzanines or other areas in buildings where there is the potential to fall from height.
So, if you’ve fallen in love with a property with striking balustrades, it is deadly important that they’re fit to do their very important job.
Why are there Australian Standards for Balustrades?
Balustrades that don’t meet Australian Standards can become a hazard. When balustrades fail, are inadequate, or are missing altogether, this can lead to injury or death. Even a fall from a seemingly small height can have catastrophic consequences if you land wrongly.
High-set Brisbane homes can have a wide variety of balustrading. Older homes may have wooden balustrading that is in poor repair, which poses a risk if leaned on or fallen against. Wooden balustrading may fail to meet current Australian standards if the balusters are so widely spaced that small children can fall through. In newer builds with modern glass balustrading, it’s important to note that the type of glass installed must meet Australian Standards – and take our word for it, this is not always the case.
Action Property Inspections always recommends a thorough building inspection before purchase. However, this basic overview may assist you in making an initial assessment about the safety of the balustrading during a walk-through of the property you are considering.
What are Australian Standards for Balustrade Placement?
The National Construction Code 2019 Building Code of Australia Vol 2 Part 3.9.2.2 specifies that for residential homes (and most other classes of buildings), any stairway, ramp, deck, verandah, balcony, landing or other trafficable surface that is more than 1000mm above the ground MUST have a continuous barrier of some kind, such as balustrading. There are limited circumstances where this does not apply.
As part of the Australian standards for handrails on stairways and ramps, there must be handrails provided where the trafficable area is creating a change in elevation of more than 1m in height. Continuous handrails must be located along the full length on at least one side of the flight or ramp (the handrail may form part of the barrier) and the top surface of the handrail must be not less than 865mm from the floor surface of the ramp or stair tread nosings.
As the intention of the barriers is to minimise the risk of falls, it is reasonable to expect that any area elevated 1m or more above the ground level, that is used regularly and provides general access to and from an area, will require balustrades or other barriers which are constructed in such a way as to minimise the risk of an adult falling over or through the barrier. It must also restrict children from crawling and falling through.
What are Australian Standards for Height and Gap in Balustrades?
According to the NCC 2019 BCA Vol 2, Part 3.9.2.3, balustrades and barriers must be a minimum of 1m (1000mm) in height above the floor level of the path, balcony, landing or other structure where the opening to the ground is 1m or greater above the level of the ground surface (or more than 4m where a person could fall through an open window). The balustrade or barrier must be a minimum of 865mm in height above the floor level of stairways, ramps and short transitional landings (500mm or less). These minimum balustrade height requirements clearly reflect the need to reduce the risk of falling over the top of a barrier.
The Code specifies that any gaps in balustrading and barriers must be such that a sphere of 125mm cannot pass through the opening. Where the barrier forms part of a stairway, the 125mm distance is measured vertically from the nosing line of the stair tread to the bottom of the barrier. If you have ever observed small children playing near balustrading you will have an appreciation for how the Code’s gap allowance is intended to address the issue of small limbs fitting in tight spaces.
The diagram below, sourced from the NCC 2019 BCA, illustrates barrier requirements.
Do Wire or Rail Balustrades Comply with Australian Standards?
Have you come across wire balustrades on a deck, or veranda balustrades made almost entirely of horizontal rails? If the floor of that deck or balcony is 3m from the ground below, the balustrade may comply with the regulations. That same balustrade would not comply with regulations if the level of the floor of the deck was more than 4m above the surface below.
To comply with NCC 2019 Building Code of Australia specifications around barrier climbability, if the floor surface of the landing is more than 4m above the surface beneath, then any horizontal or near horizontal elements of the barrier between 150mm and 760mm above the floor level must not be climbable.
If the height of the deck or landing is 4m or more above the surface below, then the balustrading should be constructed of solid panels or appropriately spaced vertical members (for example, a horizontal bottom rail at 125mm, a middle rail at 760mm and top horizontal rail at 1000mm with 125mm spacing between each vertical).
In order to comply with requirements, wire balustrading does have other criteria it must meet (NCC 2019 BCA Vol 2, Part 3.9.2.5) including wire diameter, tension, spacing of wires (maximum of 100mm), posts spacing and more. Professional installers have the specialist equipment required to measure things like wire tension.
What are Australian Standards for Balustrade Strength, Including Glass Balustrades?
The NCC 2019 BCA covers the materials and methods and any Australian Standards that apply in the construction of balustrading, including the manner in which it is affixed to the trafficable area. Ultimately, the intent of the Australian regulations, codes and standards is to protect the safety of users. Whether the balustrade, railing or other barrier is constructed of wood, metal, wire, glass or another material, they must be capable of resisting the forces that would be expected to be placed on them such as people leaning against them, strong winds or the load of a person falling against them.
AS/NZS 1170.1 requires balustrades or barriers to be capable of withstanding a 0.6kN point load (e.g. a person falling onto the barrier) and the handrail to withstand a distributed load of 0.4kN applied inward, outward or downward (e.g. leaning on the barrier).
All glass balustrades must comply with Australian Standard AS 1288: Glass in Buildings – Selection and Installation. Whilst all glass balustrading must be made from Grade A Safety Glass, the installation environment (i.e. height, load and forces it will be subject to, etc.) will affect the exact specifications such as size, thickness and method of installation allowable. Glass balustrading now requires an interlinking handrail to be installed on all structural glass balustrading where it is providing a barrier for a height of 1m or more.
As discussed above, horizontal wire balustrading is covered by the NCC 2019 BCA Vol 2, Part 3.9.0.5. Importantly, the many specifications are designed to ensure that the wire safe load limit is not exceeded, which could lead to catastrophic failure of the wire system.
Ultimately, even balustrading initially constructed in accordance with all the relevant codes and standards can become hazardous if it is not regularly inspected and maintained. Deteriorating wood, rusting fixings, wear at anchor points, and insecure handrails are some of the signs of balustrading failure and pose a major safety risk. A thorough interior house inspection or deck inspection will identify any balustrade issues requiring attention.
For more about standards and compliance, check out our articles about
fire safety rules and ceiling heights.
What Queensland Homeowners Need to Know About Balustrades
While the NCC sets minimum standards that must be adhered to in relation to balustrades, Queensland’s Building Code and local councils may impose stricter requirements, particularly in regard to balustrade climbability, pool barriers and safety glass requirements.
Balustrade Climbability Restrictions
Unfortunately, Queensland has a high rate of child falls from balconies. This has led to stricter enforcement of the 4m climbability rule, with some councils requiring non-climbable designs for lower heights. This is particularly true for high-risk areas such as high-rise apartments and childcare centres.
Pool Barrier Regulations
The Mandatory Part MP 3.4 of the Queensland Development Code requires climbable objects (such as furniture or trees) within 900mm both inside and outside of the fence to be removed to mitigate the risk of children climbing over the fence.
All pool barriers in Queensland are subject to mandatory inspections and certification and non-compliance can result in fines up to a maximum of $26,600.
Glass Balustrades
In cyclone-prone areas such as Cairns and Townsville, where there is a higher risk of glass breakage, laminated glass instead of toughened glass may be required to prevent dangerous shattering.
Common Compliance Issues to Avoid
Non-compliance with the rules and regulations surrounding balustrades can lead to safety risks, council fines and mandatory rectifications.
Here are some of the most common balustrade issues found in Queensland.
Inadequate Height
The minimum height for balustrades is generally 1000mm for external balconies and 865mm for internal staircases. Incorrectly measured balustrades increase the risk of falls and injuries, especially in high-traffic areas.
Climbable Balustrades
Horizontal railings, lattice designs and decorative elements on balustrades can create footholds, making it climbable for children or adults. This can be a major hazard, particularly in multi-story homes, high-rise apartments and around pools.
Breakable Glass
Substandard or improperly fitted glass in balustrades can result in serious injuries or fatalities due to glass breakage. Laminated or toughened safety glass must be used for balustrades and must meet certain strength and impact resistance standards.
Incorrect Spacing Between Bars or Glass
Gaps between balustrade bars must not be greater than 125mm, as gaps larger than this may allow young children to fall through or become stuck, posing the risk of injury or strangulation.
Inadequate Structural Support/Load Bearing
Balustrades that are not structurally sound due to poor material choices, substandard installation or insufficient reinforcement can result in the balustrade collapsing or detaching, leading to falls or injuries.
Non-Compliance with Pool Safety Regulations
Queensland has particularly strict pool barrier regulations.
- Barriers must be at least 1.2m high, with all gaps (both vertical and between the ground and the bottom of the barrier) no larger than 100mm.
- Gates must be self-closing and self-latching. They should swing open away from the pool. The latch must be installed at least 1500mm above ground level.
- There should not be any climbable objects within 900mm of the inside and outside of the pool fence.
Neglecting Maintenance
Even those balustrades and barriers that were installed in accordance with current standards can become unsafe if regular maintenance is neglected. The Queensland Department of Housing and Public Works has produced a Deck, Balcony and Window Safety Guideline for homeowners to ensure the ongoing safety of decks, balconies and stairways.
Get the Full Picture with a Pre-Purchase Building Inspection
House-hunting is stressful enough without trying to determine whether the balustrades meet Australian standards. Get an expert opinion from an impartial building inspection professional. From balustrades to bathrooms and everything in between, Action Property Inspections will provide a comprehensive report on the true condition of the property you’ve got your heart set on – before you sign on the dotted line.

