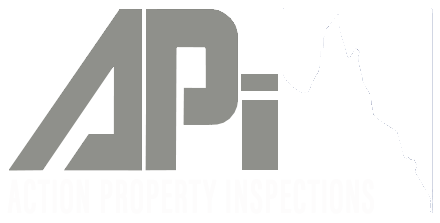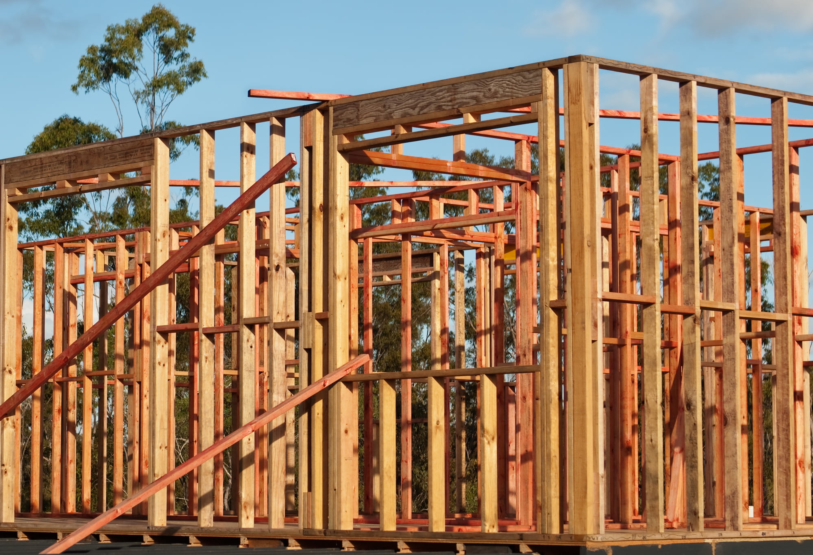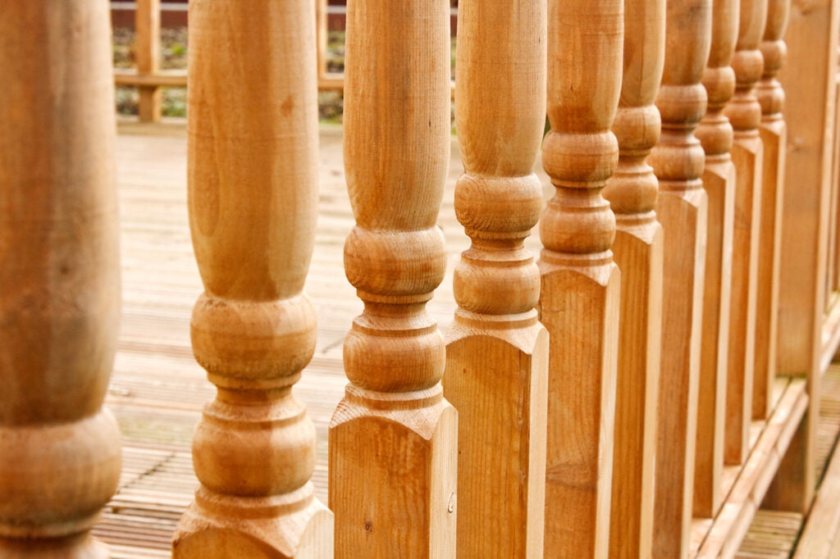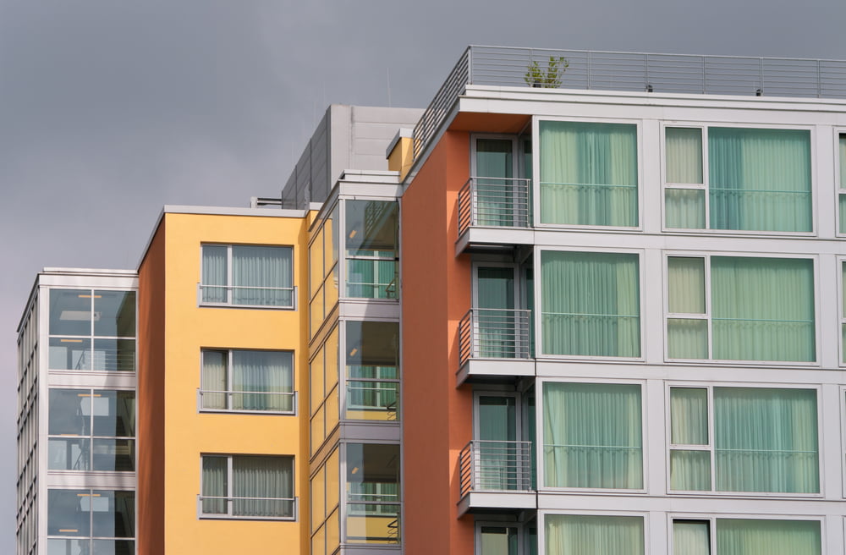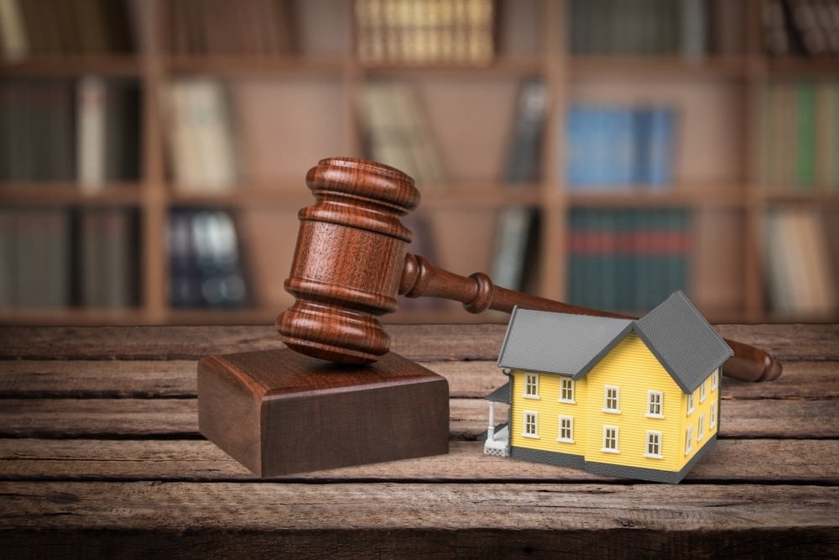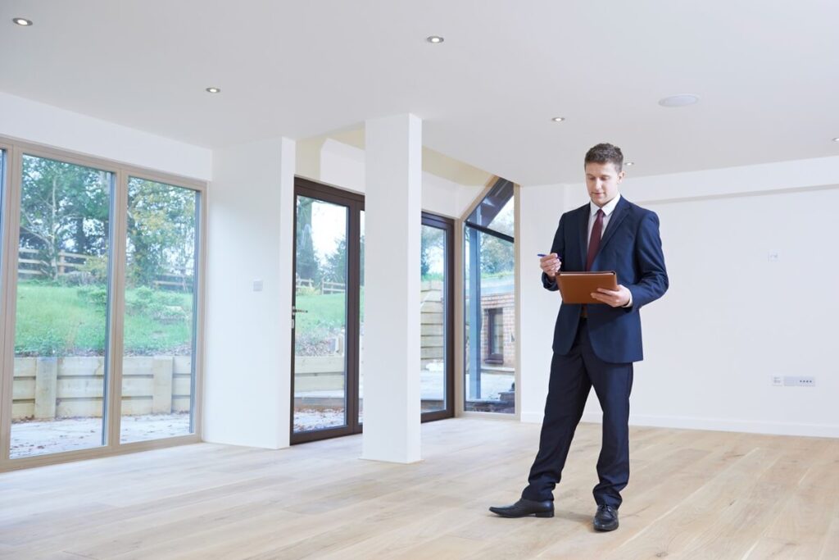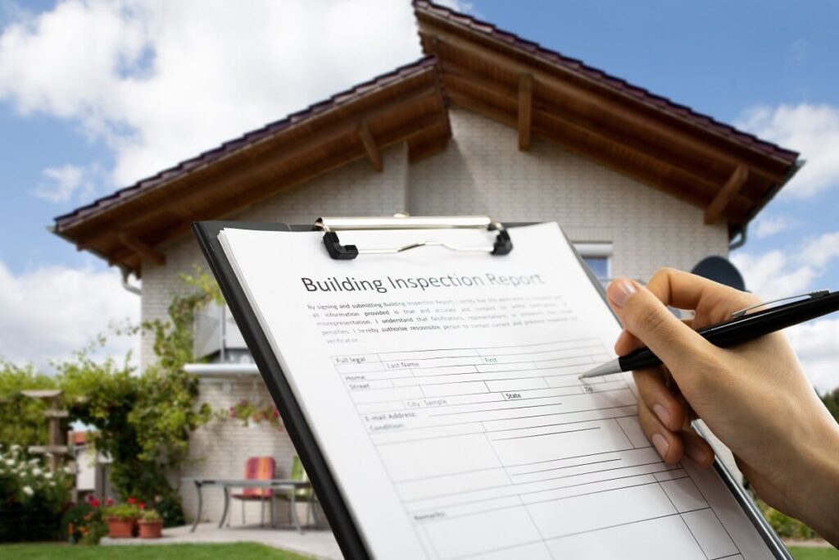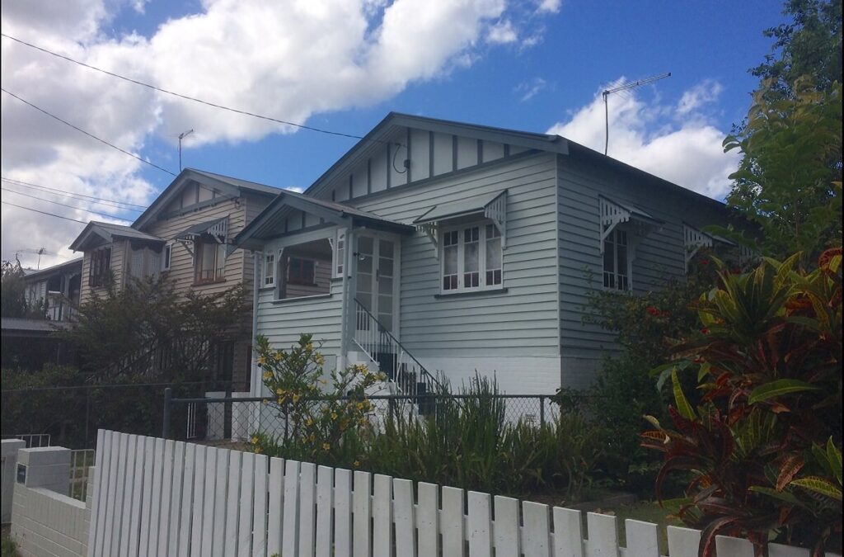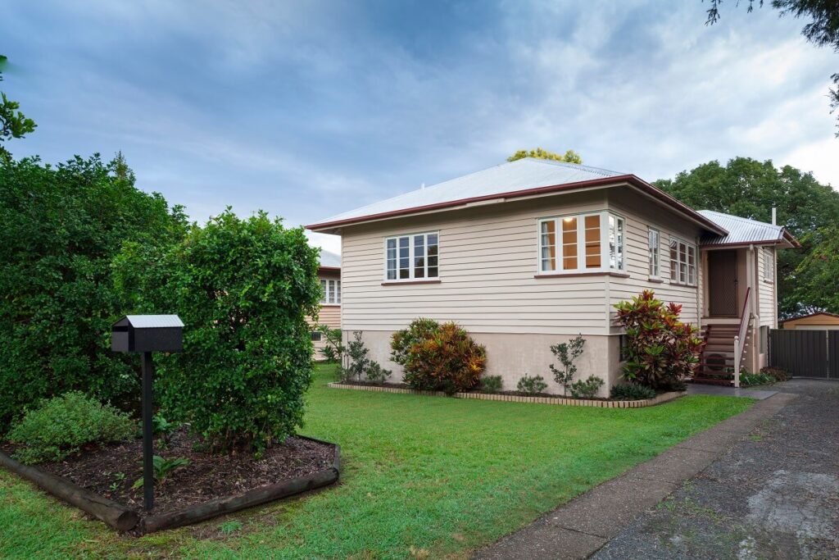If you’re planning on purchasing a new home, there are certain important things that you should know before you sign on the dotted line. One of those is whether the property you’re considering meets the building code bracing requirements.
Read on to discover what you need to know about the structural integrity of the property you hope to buy.
What is wall bracing?
Structural wall bracing enables the system of walls in buildings to resist vertical and horizontal forces applied to the building – it essentially ties the roof to the walls and into the ground, enabling the transfer of forces from the roof and walls into the subfloor and ground. This avoids excessive movement in the frame of the house (like twisting and warping in response to forces such as lateral wind sheer and uplift). The bracing requirements of a home will be determined by a structural engineer in accordance with bracing standards set out in Australian Standard AS-1684.2, with the specifications of the bracing dependent upon the site and environmental factors and the desired home design.
What are bracing units? What are the types of bracing used?
Bracing Unit is a term for a bracing rating – quantifying and measuring the performance of the bracing elements against the racking forces to be exerted on it. The Queensland Building and Construction Commission has a detailed example of how loads (measured in Kilo-Newtons per unit length or kN/m) are calculated and bracing selections are made in accordance with AS-1684.
The types of bracing that might be used can include timber and metal angle bracing, double diagonal tension (or metal strap) bracing, plywood sheet bracing and steel rods. Each of these types of bracing have differing bracing capacities (kN/m) and will be selected according to the amount of bracing required and their placement.
When do you need to call in a structural engineer or certifier?
If you intend making alterations to an existing home then you should consult a structural engineer to ensure that your alterations don’t affect the structural integrity of the home. A certifier will ensure that any construction (whether a new build or renovations) is carried out in accordance with the plans and specifications of the structural engineer at critical stages.
A comprehensive building inspection by your building inspector may find cracked or warped roof joists, rafters or trusses. Sagging and leaking roofs, sagging ceilings and cracking or warped walls can be readily visible signs of potential structural damage. If you or your building inspector have identified signs of structural defects, it is time to call in the structural engineer.
What can an inspector see and what can’t they see when it comes to bracing?
Not all bracing is visible to an inspector as most wall bracing is usually concealed by wall cladding. There may be some signs of bracing visible in a roof interior inspection, including the ends of vertical ties or nailing plate straps into ceiling rafters, joists or trusses, or the top nuts of long vertical steel rods. Plywood wall bracing and diagonal strap (or cross) bracing in walls will be concealed by internal wall cladding and cannot be inspected. Even if the tops of diagonal strap bracing is visible within the roof, there is no ability to verify the soundness of the cross strapping within the wall and whether it meets Australian building code bracing standards.
In Queensland there is a reasonable chance that you will come across timber homes that have been “lifted” or “raised” and potentially the understory has not yet been built in. In these circumstances, it is possible that cross-bracing is visible. In order to raise the house, planning approval must be sought, and as part of that process, a structural engineer will have specified any Australian Building Code bracing requirements.
Another instance where the bracing may be visible is when a deck has been added to a highset home. The National Construction Code 2019 Building Code of Australia Vol 2, Part 3.10.6.4 sets out the bracing requirements for decks and balconies. Steel posts and metal cross bracing are commonly used in the construction to support the deck or balcony and prevent it from moving under load. In this case, a building inspector will be able to carry out a deck inspection that may identify problems such as damaged bracing elements, loose or deteriorating fixings, and cracked or rusty welds. Failure of bracing on decks can have catastrophic consequences – including injury or death and significant property damage.
Does my new home meet Building Code Bracing requirements?
New builds that have been certified prior to habitation should comply with Building Code Bracing requirements. Always use a qualified structural engineer, a licenced builder and a licenced certifier. In Queensland, if structural defects arise on new builds, you should first contact your builder as all constructions in Queensland are compulsorily insured through the Queensland Building and Construction Commission.
When looking at older homes, it can be difficult to say with certainty that it does comply with bracing requirements as many bracing elements are simply not viewable. However, a building inspector will be able to identify areas where evidence of potential structural defects may exist and refer you to a structural engineer.
If your property has signs of recent renovations, it is worth checking the original house plans and determining whether any previous changes required building approval and structural engineering. If the renovations have gone through the approval process and the work was certified by a licenced QBCC certifier, you should be reasonably confident that work done on your home meets building code bracing requirements.
A pre-purchase property inspection can offer peace of mind about the structural integrity of your prospective home. Arrange yours today!
