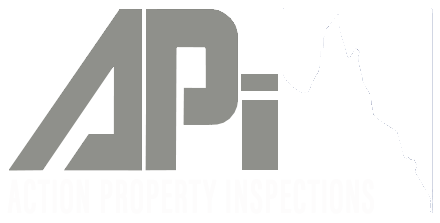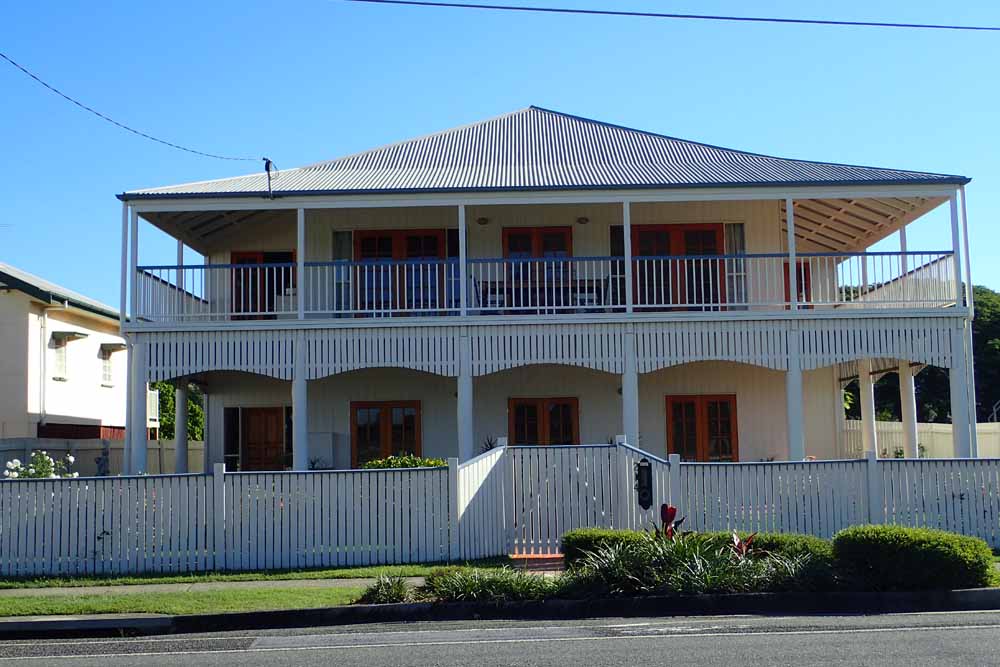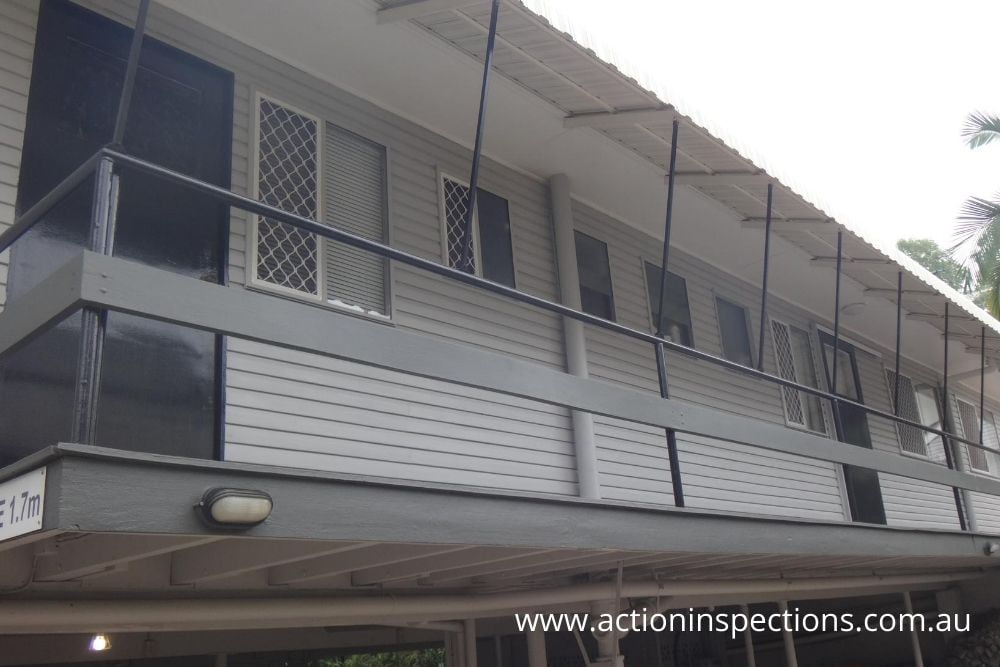Timber Houses – The Good, The Bad and The Bloody Expensive
Brisbane is a renovator’s paradise with bungalows, federation, pre-war, post-war timber houses and not to forget, the grand Queenslander. With their generously sized sleep-outs and verandahs, fretwork and high ceilings, they are a quintessential part of Brisbane’s landscape. But as lovely as they might look and as much as you’d love to own a piece of history, be prepared for quite a few defects on the inspection report which might have you questioning if timber or brick is best.
The Queenslander
A remnant of Brisbane’s pre-war, Queenslanders that are predominantly made of timber can have challenges lurking everywhere, challenges only obvious to the trained eye. Queenslanders with timber stumps are prone to subsidence, causing all sorts of issues like unlevelled flooring, doors and windows that don’t close and cracks in walls. Even though the stumps may have ant caps, they can still be prone to termite infestation and borers, posing an increased risk to the house support as well as other timber parts of the home.
Unfortunately, it’s common for moisture areas to cause wood rot in Queenslanders and where there is an original roof, leaks are very common. Some Queenslanders’ age means the possibility of rusted gutters and downpipes, old copper plumbing and old electrical wiring. If old wiring isn’t identified and upgraded, a Queenslander is a huge fire risk.
Queenslanders are also not free of asbestos either. Asbestos was used up until the mid 1980’s and could be hiding anywhere; only an experienced building inspector can tell you where.
The post-war home
Brisbane’s post-war homes are the trickiest of heritage homes for building inspectors because of the way they were built. After the war, there was a shortage of skilled labour and building materials and so the homes are more basic and not particularly well built. Built on a concrete slab or brick base, it was often the owners who built the post-war home themselves and the materials used depended on what an owner could afford at the time. For this reason, a thorough and professional inspection of the slab is essential. It’s also common to see corners that have been cut with framing and bracing; roof pitches are often not to standard either and require a thorough inspection.
Dubbed the post-war austerity style, the homes are small and pokey and tend to have inadequate lighting. Where some may not find this too much of a problem, it does introduce potential damp issues due to lack of sunlight.
Asbestos is hidden well in post-war homes. Common in bathrooms, walls and ceilings, they used to use fibro sheeting on ceilings and cover it with decorative casts. Lead-based paint was also used on post-war homes and lead was used to solder pipes.
Stump homes
Whether a Queenslander, pre-war or federation style home, stump homes have their challenges when it comes to inspection. Whether concrete, timber or steel, house stumps sink and the challenge with this is determining why.
Subsidence could be due to reactive foundation soil types, it could be connected to the rest of the foundations or the underneath of the home could be subject to poor drainage. Timber stumps are also more susceptible to termites and borers as well as dry rot. This can also affect the balance and support of the house.
If a home has cement stumps, the challenge will be to see whether or not the steel reinforcing rods inside are in good condition. If they are still old cement stumps which used to be made with crushed concrete, there may be a recommendation that these are replaced. There are dodgy sellers out there so get a professional to check the stumps to make sure nothing has been wedged between the stump and the sub-floor.
Low-set timber homes
Unlike a Queenslander or similar timber home on stumps, low-set homes can be more difficult to inspect because most of the workings like plumbing, wiring and footings are hidden; there is no way to walk underneath the home. A low-set house inspection purely relies on the inspector’s expertise in knowing exactly which tell-tale signs to look for. Where more modern low-set homes have been built to code, older style low set homes are at risk of having substandard foundations. Given Brisbane’s history of flooding and wet weather, high water levels could have also damaged the foundation and penetrated the timber camphor or weatherboards. Learn more about weatherboards here.
Multi-storey homes
You’ve found your dream multi-storey heritage listed stunner but beware, character and heritage homes with two or more storeys can often have something to hide. Traditional Queenslanders or workers’ cottages were originally built as one level, on stumps. It has been during modern times that owners have raised the properties to add levels underneath. The problem with this is that when these properties have had a level added underneath, they may not have raised the property enough, meaning the ground level is not of legal height. The space can be used but if you were to sell the property in the future, you cannot advertise the space as a livable area.
Other issues faced when inspecting homes where a ground level has been added include slabs that are not adequate, poorly installed walls and ceilings and water penetration due to poor drainage around the lower level of the house. The structural integrity of the raised building is also something carefully considered. Only a professional building inspector can adequately identify these issues and determine if the raising of the house has been done to code.
You’ll see old timber houses everywhere in Brisbane but whether they’re worthy of investment or not comes down to their condition and identifying the defects that normally lurk in these types of homes. When it comes to timber houses, Brisbane boasts the good and the bad. Let Action Property Inspections help you avoid the bloody expensive.


